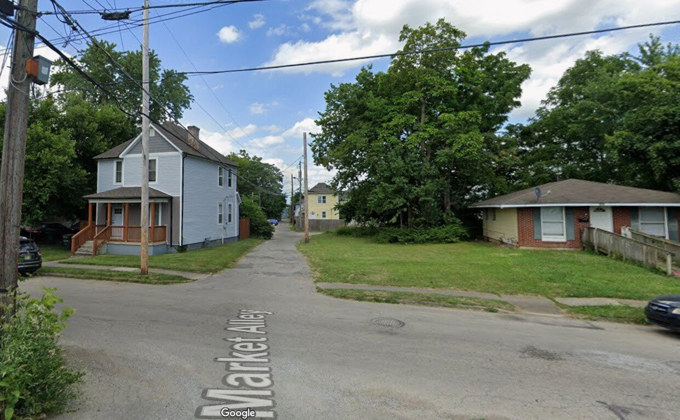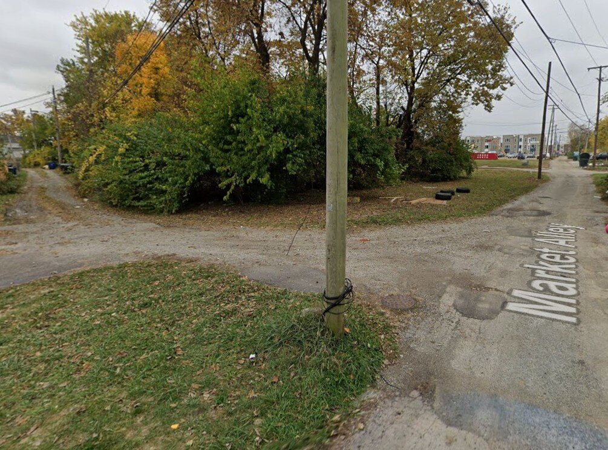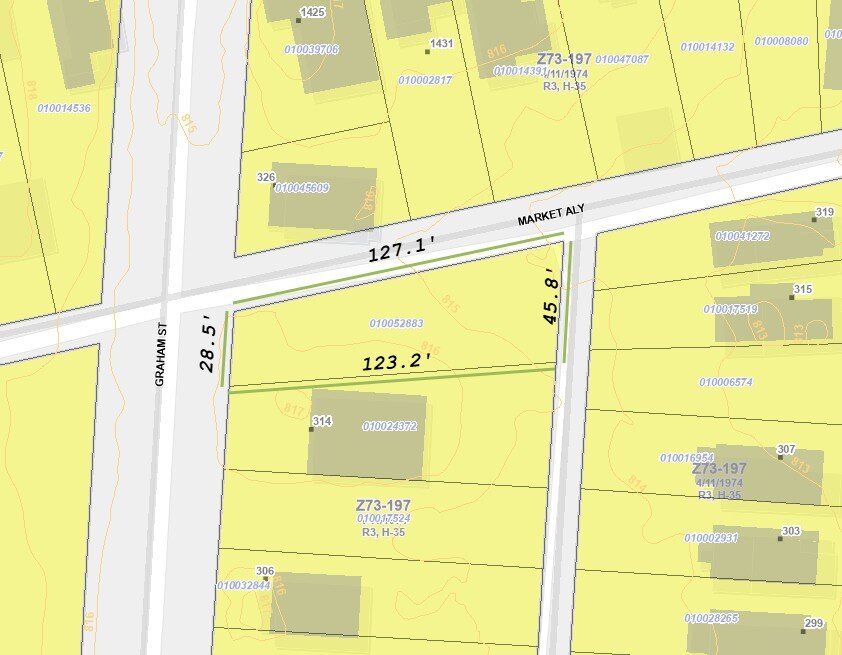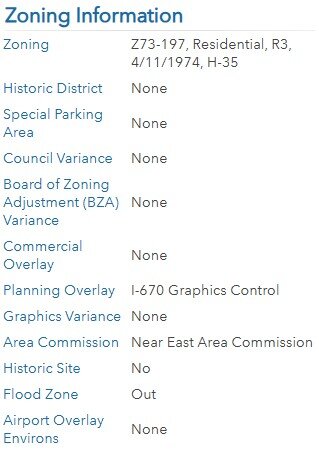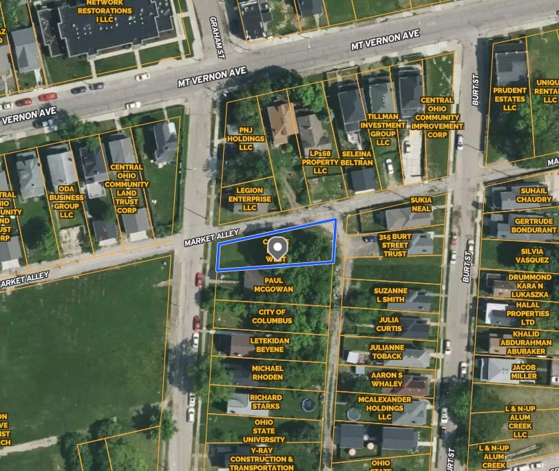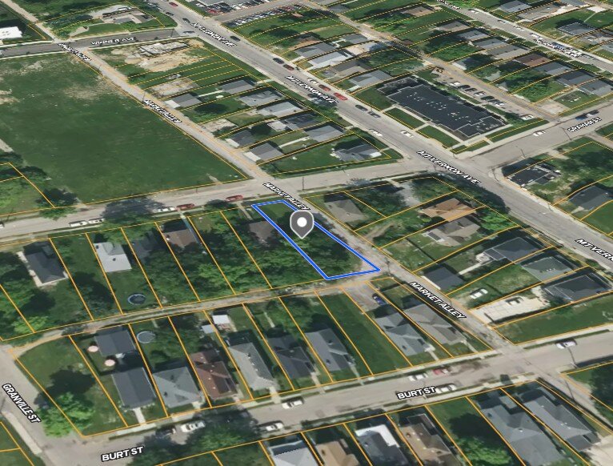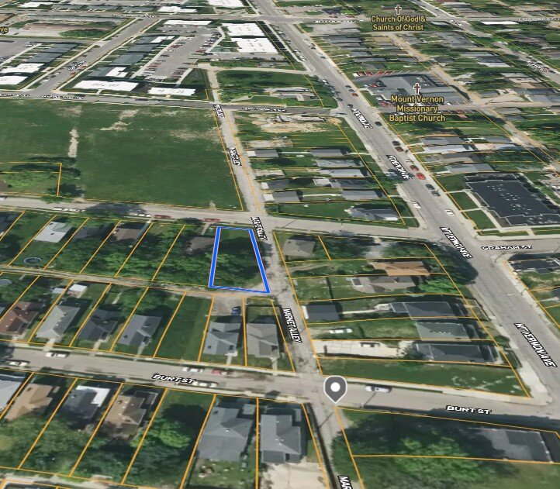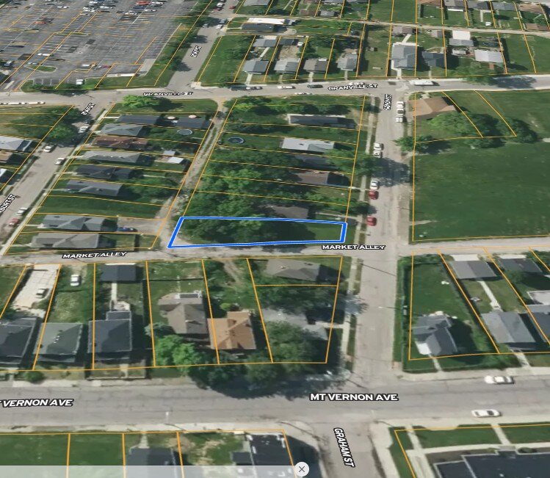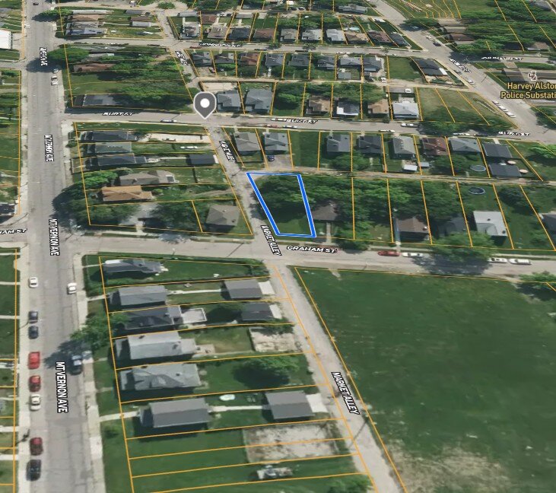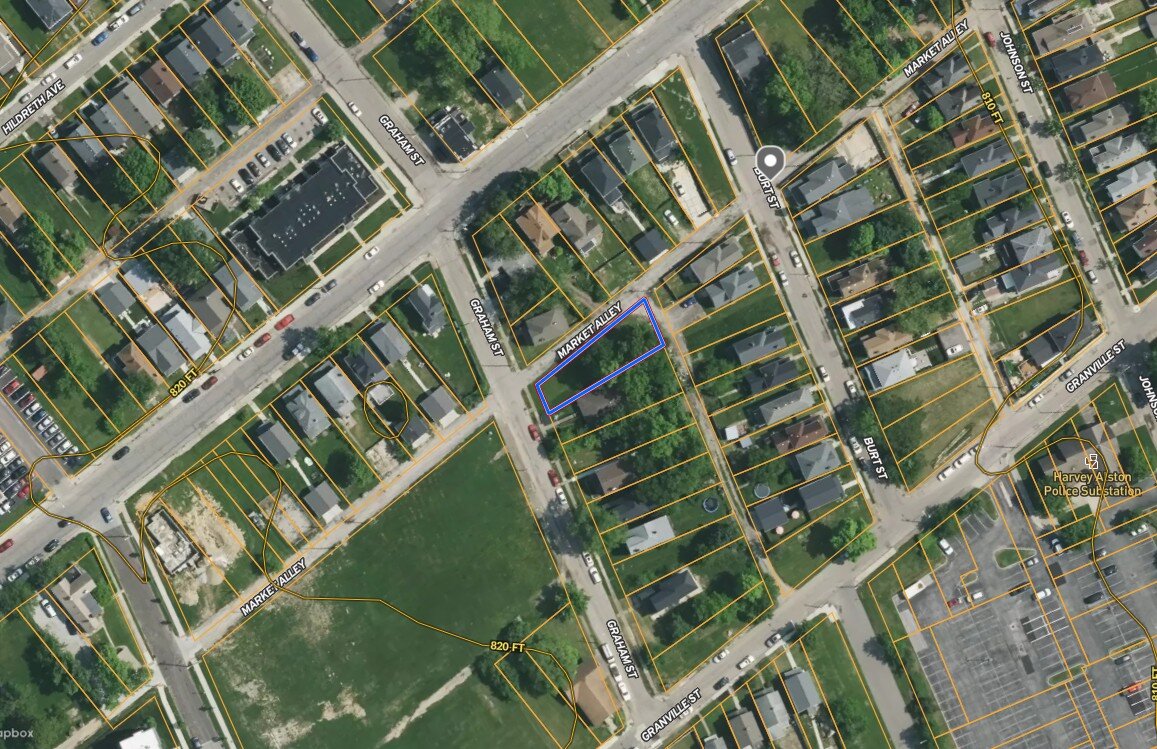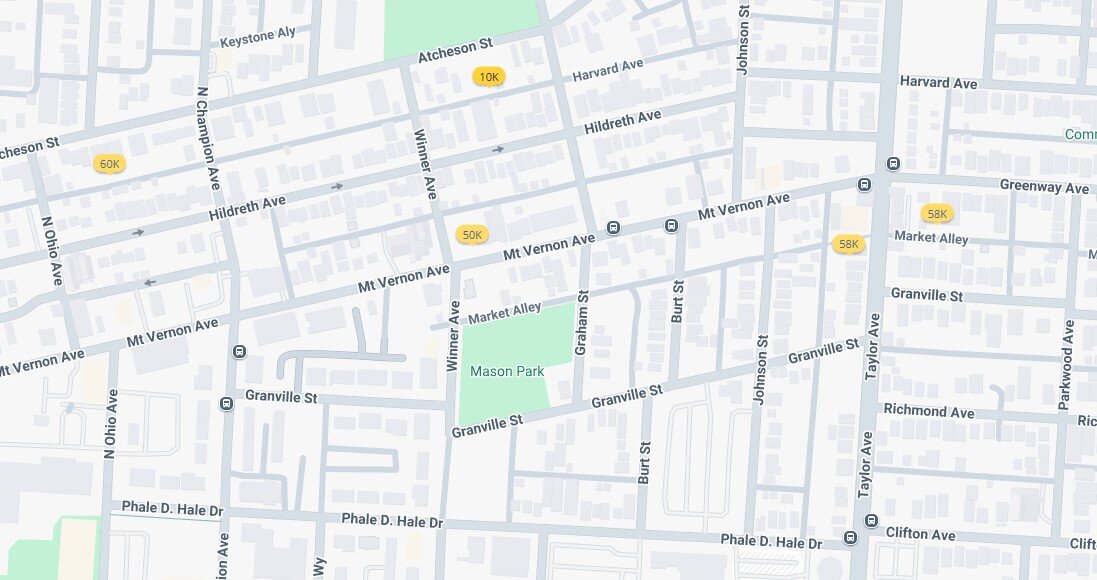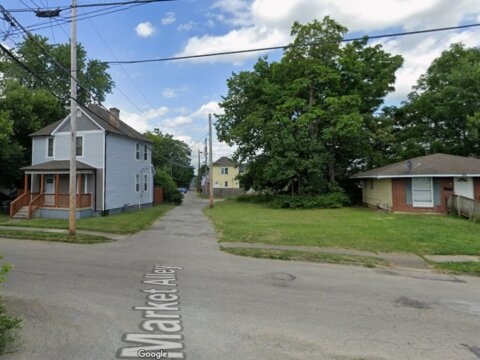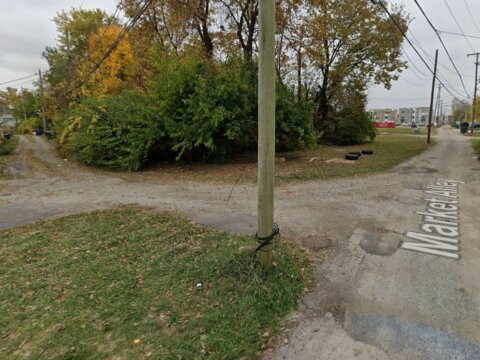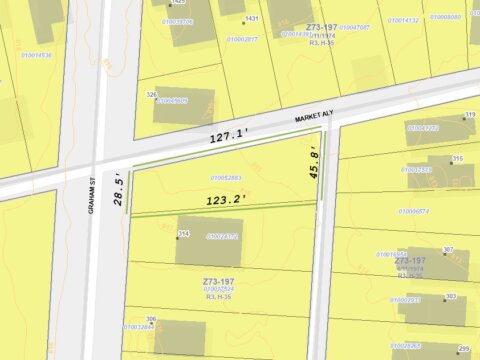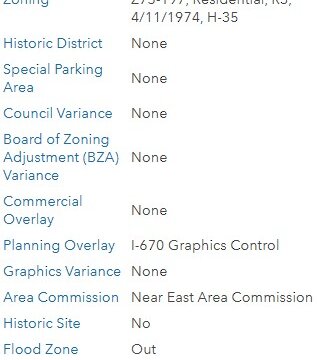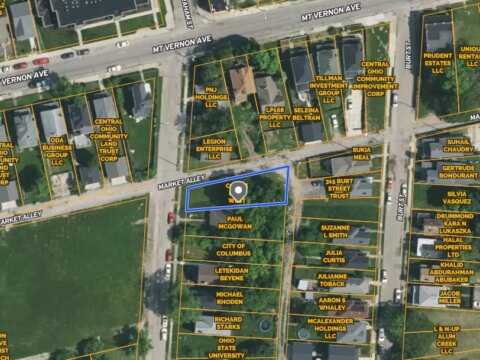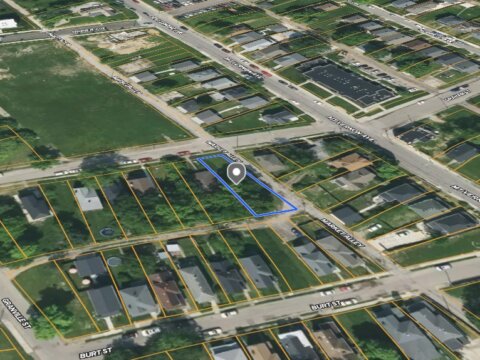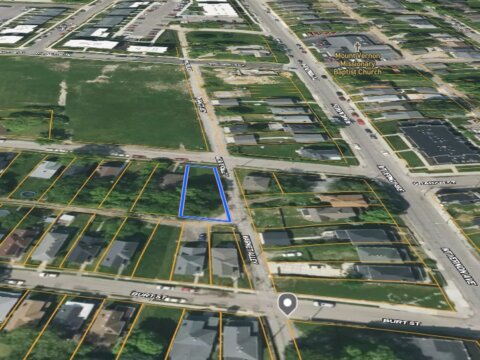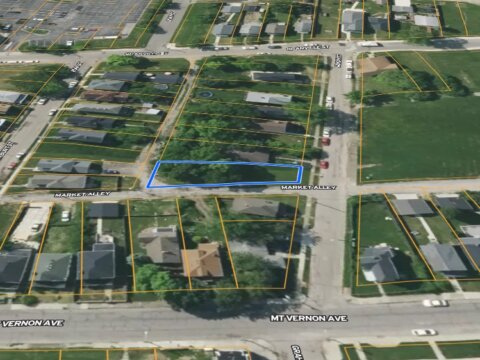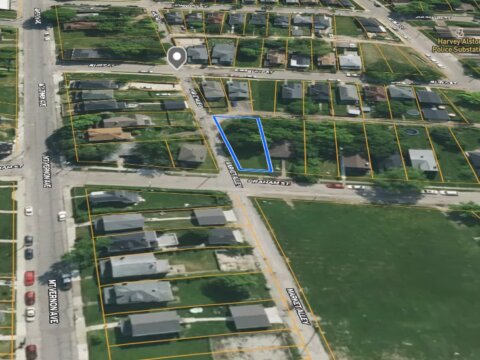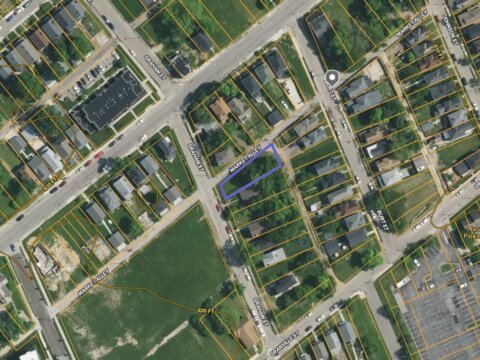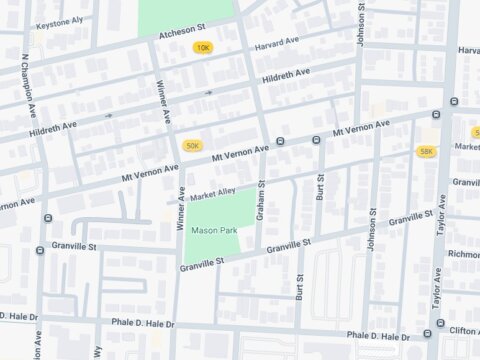Half million dollar homes being built in this area! Zoned R3, for single family. Just steps from the Beatty Rec Center, Poindexter Place, King Arts Complex, OSU East Hospital, and Franklin Park. Wonderful urban lot for a single family home. This lot could be a great addition to your portfolio. On street parking out front and alley access with space for parking in back. Great potential for builders whom like infill work. Lots of growth in the area. Who is looking to build a new urban living opportunity? This is a good one!
From the City of Columbus Water Dept, no active water or sewer taps available. They will need to be installed new.
From the City of Columbus:
Thanks for contacting ZoningInfo. Here is the zoning information for this site:
- R3 Permitted Uses: 3332.035
- Exception 3332.16 allows 1-unit dwelling to be constructed on this lot that is less than 50’ wide and less than the required lot size (provided all other zoning requirements are met).
- The front Building Setback is 25’ (An open porch is permitted to encroach into the setback, 3332.20), 3332.21.
- The width of the 2 required side yards must add up to at least 20% of the lot width, 3332.25. Minimum Side Yard width is 3’, 3332.26.
- If the building is over 2.5 stories then it may require a wider side yard min per 3332.26(F)
- Rear Yard: The rear yard needs to account for at least 25% of the lot, 3332.27
- Building lot coverage max is 50%, 3332.18(D) (You can include 50% of a rear or side alley in this calculation)
- 2 off-street parking spaces are required, 3312.49.
- A parking space is 9’x18’; 3312.29
- A parking pad cannot be in the minimum required side yard, 3332.28
- Parking pad cannot be located in the front setback, 3312.27.
- A parking pad must be paved with a hard surface like asphalt or concrete. Gravel is not an approved surface, 3312.43
- Adequate maneuvering of 20’ into a parking space is needed, 3312.25. If the alley is not at least 20’ wide, the garage or parking pad will need to be set back from the rear property line to make up the difference (this approach must be paved with a hard surface like asphalt or concrete).
- For constructing a detached garage, refer to the 2-page handout that you can find at this link: https://www.columbus.gov/files/sharedassets/city/v/1/building-and-zoning/document-library/detached-garage-form.pdf
Zoning: Residential, R3
Flood Zone: None
Parcel Number: 010-052883
Assessor: LINK
Lot Sales Comps Ariel: LINK
New Build Comps Ariel: LINK
Plat Map:
Google Maps: LINK
Google Street View: LINK
Land ID: LINK

